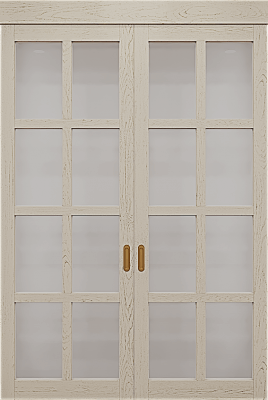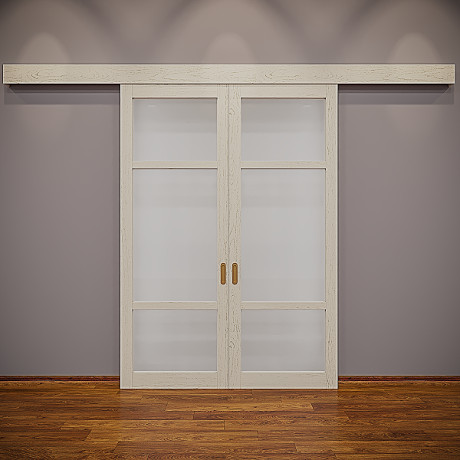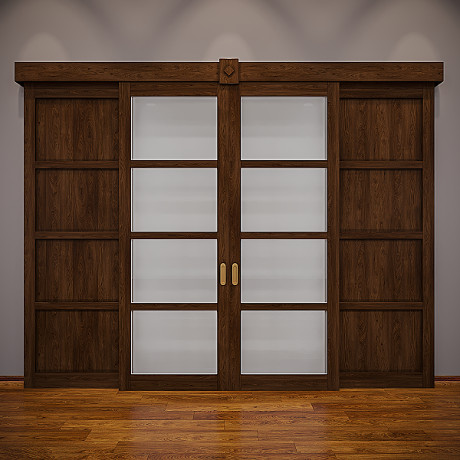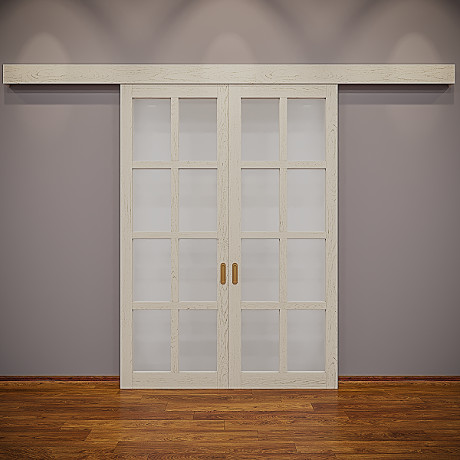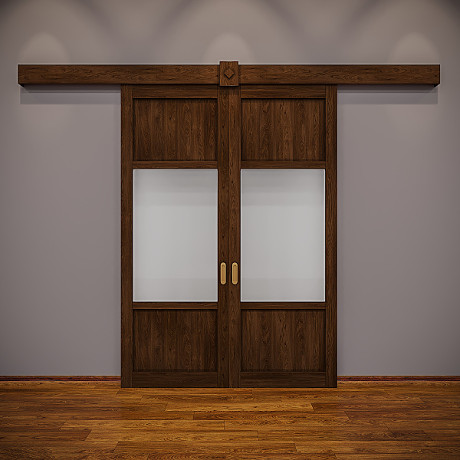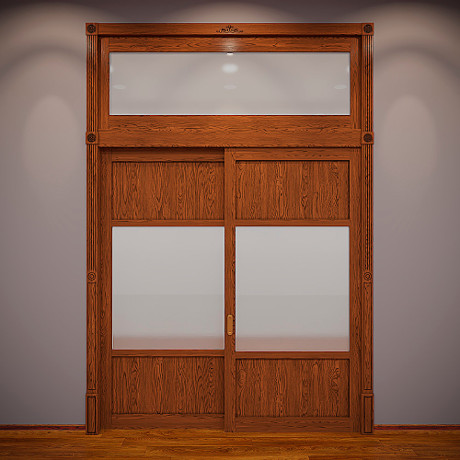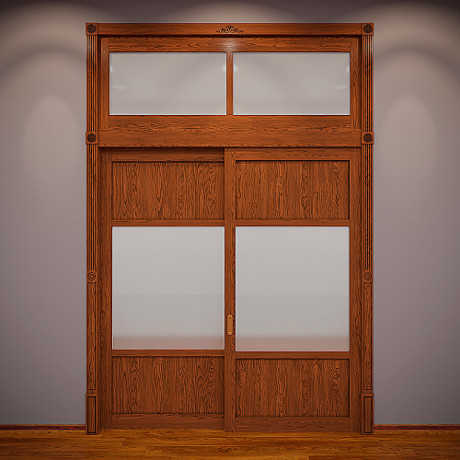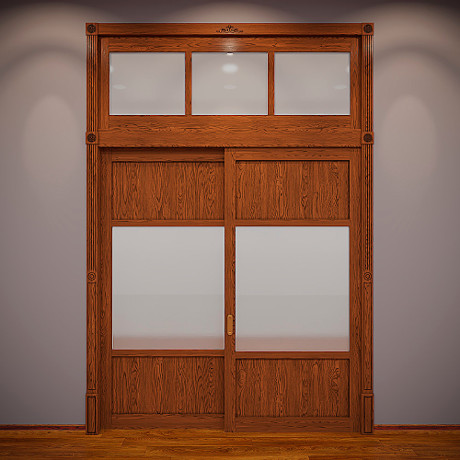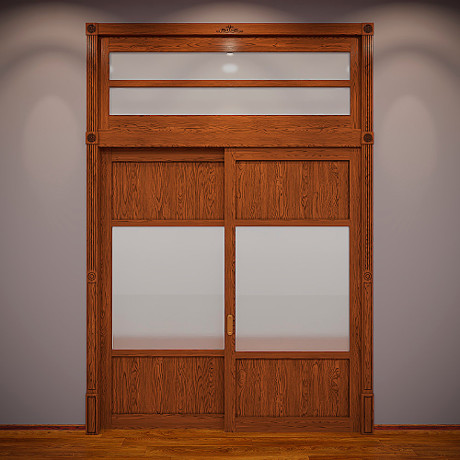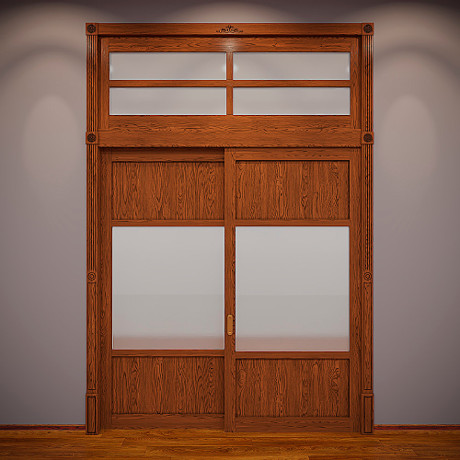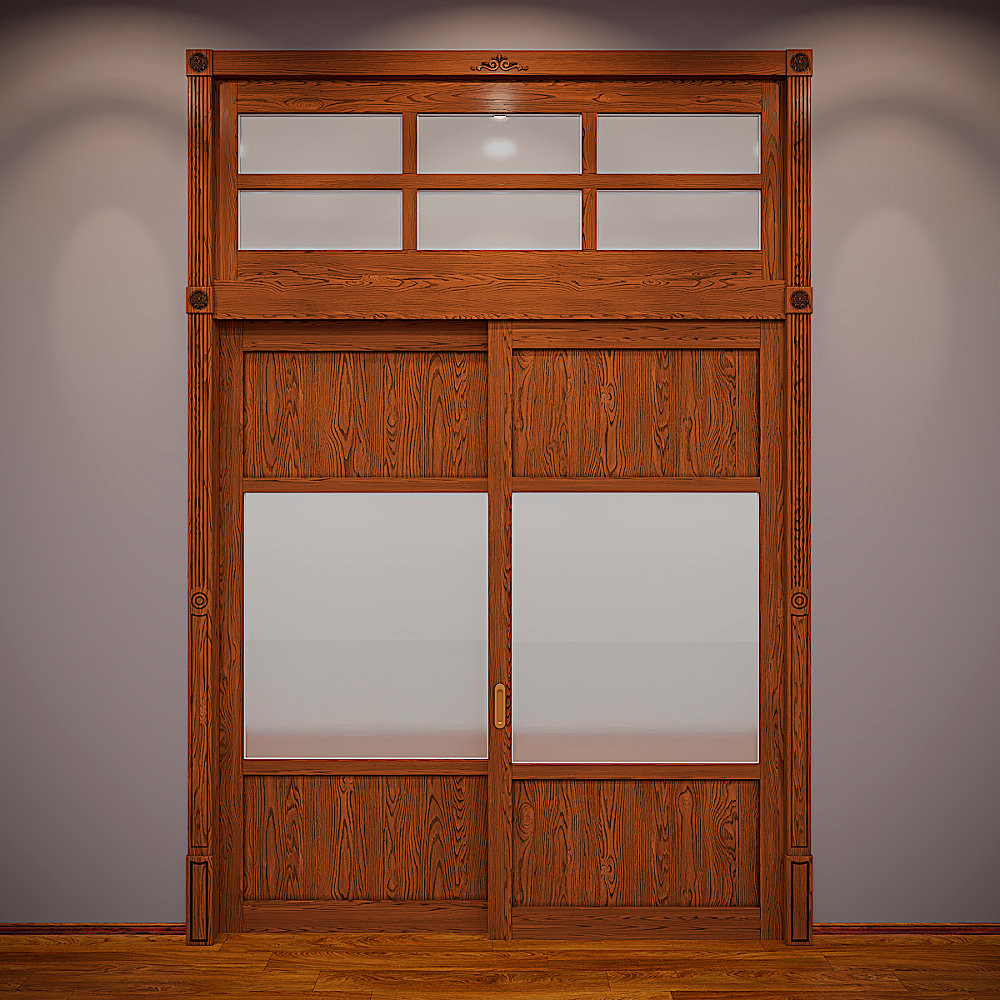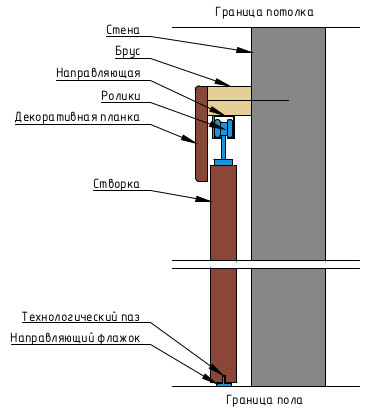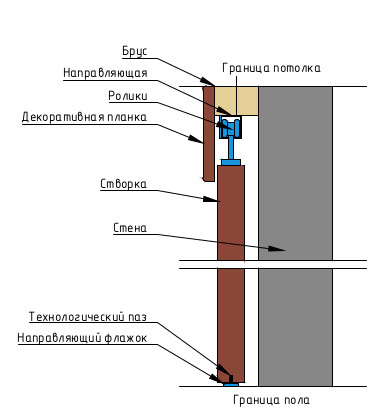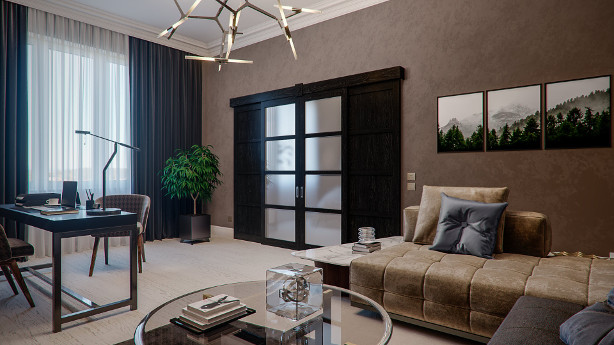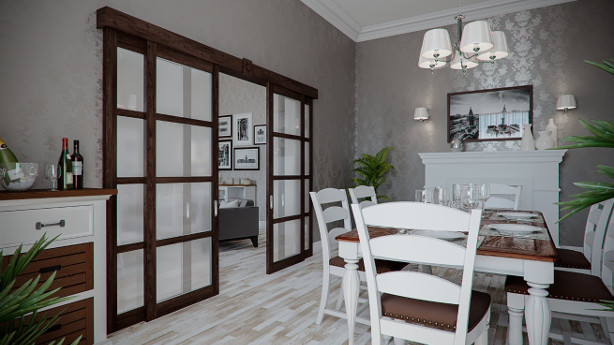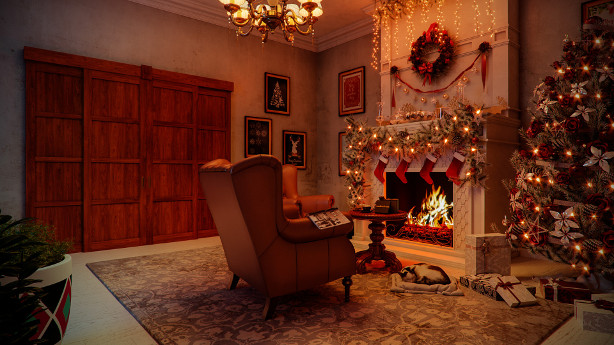Sliding doors made of solid wood
Sliding doors in a classic style are an interesting and successful solution for zoning space. With their help, you can add light to the room, as well as save space, which is necessary when opening a classic door.
These products are distinguished by a thin, elegant profile and a large area of glazing. Each partition is an individual order, which takes into account the wishes of the client, the features of the room and the technical characteristics of the future design. The sliding doors are made of solid oak and beech wood.
(pitch in 50 mm)
400mm - 950mm
(pitch in 50 mm)
1900mm - 2300mm
35 mm















The price is for 1 sq.m., the price of the product may vary depending on the selected solid wood, finishing options and glazing. For the salons of the Ural, Siberian and Far Eastern Federal Districts, St. Petersburg, Belarus, and Kazakhstan, a 5% mark-up is set for all products.
The frame of the leaves is made by spliced or solid-panel technology. Partitions can be in a blind design, or have glazing. Semi-transparent matelux frosted glass is used for glazing. The partition can be not only interior, it can become the basis for the original wardrobe.
Visually, interior partitions differ in binding with horizontal or horizontal-vertical layouts to choose from. Finishing options for interior partitions fully correspond to the palette of Alvero. This allows you to harmoniously complement the interior with the classic interior doors of Alvero in the same style.
- Non-threshold sliding system with upper suspension.
- Width 400mm-950mm, height 1900mm-2300mm (in increments of 50 mm), thickness of the leaf — 35mm.
- The lower guides are not used, which allows you to maintain the integrity of the floor covering.
In the case of insufficient height of the doors, transoms of rectangular design with a binding corresponding to the design of the partition are used.
For partitions, specialized accessories are provided: a sliding mechanism that includes a guide (s) with roller carriages, as well as built-in recessed handles that do not interfere with the movement of the sash.
The guide is fixed on a special bar that is included in the set of the partition. Outside, the beam and guides are closed with a decorative bar. If it is necessary to frame an opening longer than 2.3 meters, two or more decorative slats are used. The joints between them are hidden by decorative connecting elements made of solid wood.
The doors themselves can be sliding and stationary. The number of doors is limited only by the width of the opening. The doorway, by analogy with the door portal, is framed by a platband through the doorways. There are several ways to move the doors: the classic scheme in different directions, cascade, semi-automatic, etc. Relative to the opening, the doors can move along or inside the walls (in a special pencil case).
There are also several options for the location of the upper guide
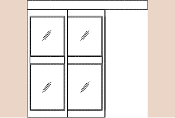 Ceiling fixing
Ceiling fixing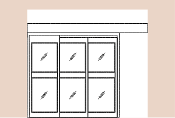 Installing in the doorway
Installing in the doorway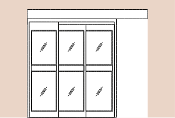 Wall fixing
Wall fixing
